
Buildings 5 & 6
Тhe premises are intended to be dry warehouses, but are also suitable for light industrial production.
Building 5
Modern building with built-up area of 6 399 sq. m., which covers all European standards. Some of its main characteristics are:
- 5 825 sq. m. warehouse area
- 574 sq. m. office and common areas
- Reinforced concrete construction.
- Minimal clear height of 10,5 m.
- Floor load capacity - 5 tons/sq.m.
Building 6
Fully identical to building 5.
- 5 825 sq. m. warehouse area
- 574 sq. m. office and common areas
- Reinforced concrete construction.
- Minimal clear height of 10,5 m.
- Floor load capacity - 5 tons/sq.m.
Common areas include - kitchen, changing room, showers and toilets.
6 400
sq.m / per building
5
ton/sq. m.
Floor load
10,5
M. Clear height
575
sq.m / office space
per building
Each building can be used by up to 3 customers. Each with its own office and approximately 2 000 sq.m. warehouse area.
Each building has 9 modern loading/unloading ramps by Novoferm
Around each building, there is plenty of space for maneuvers of trucks.
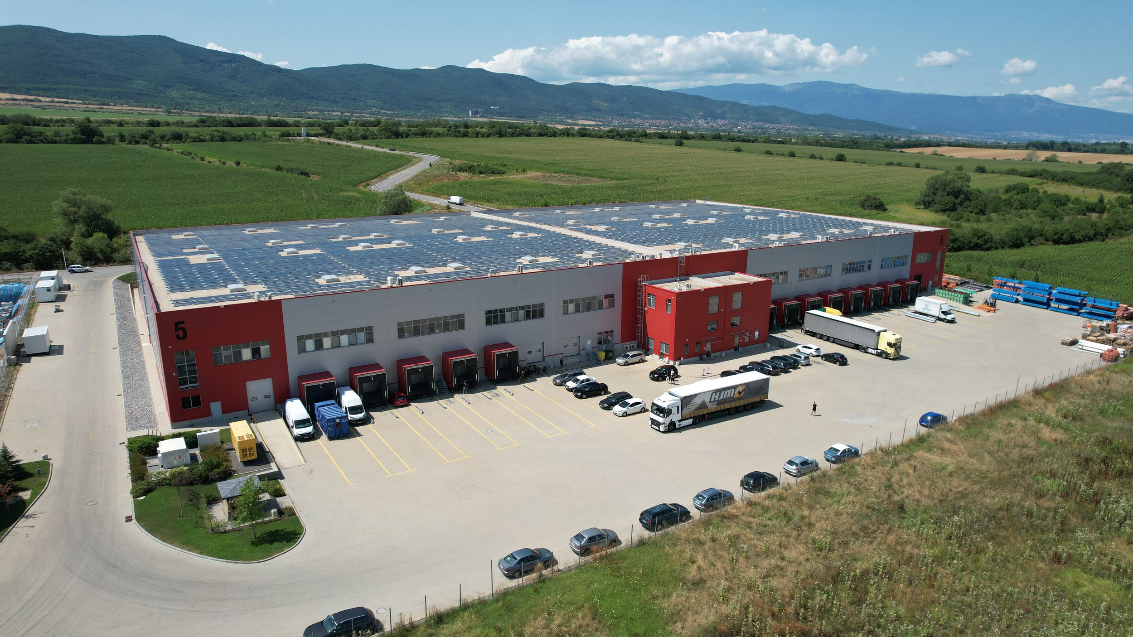





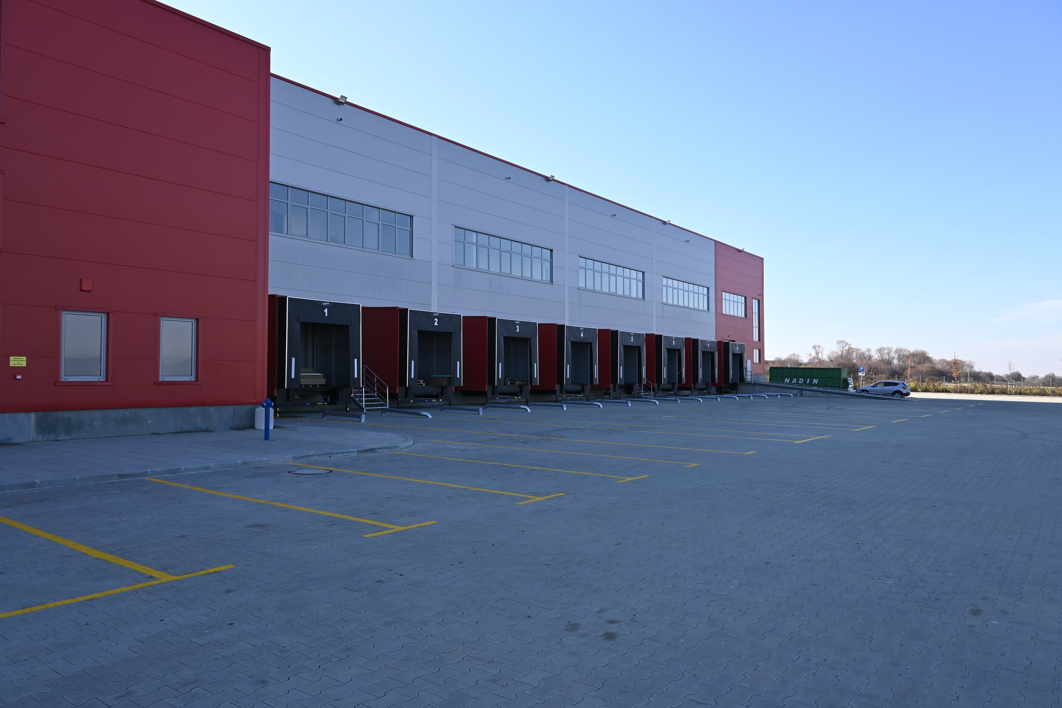
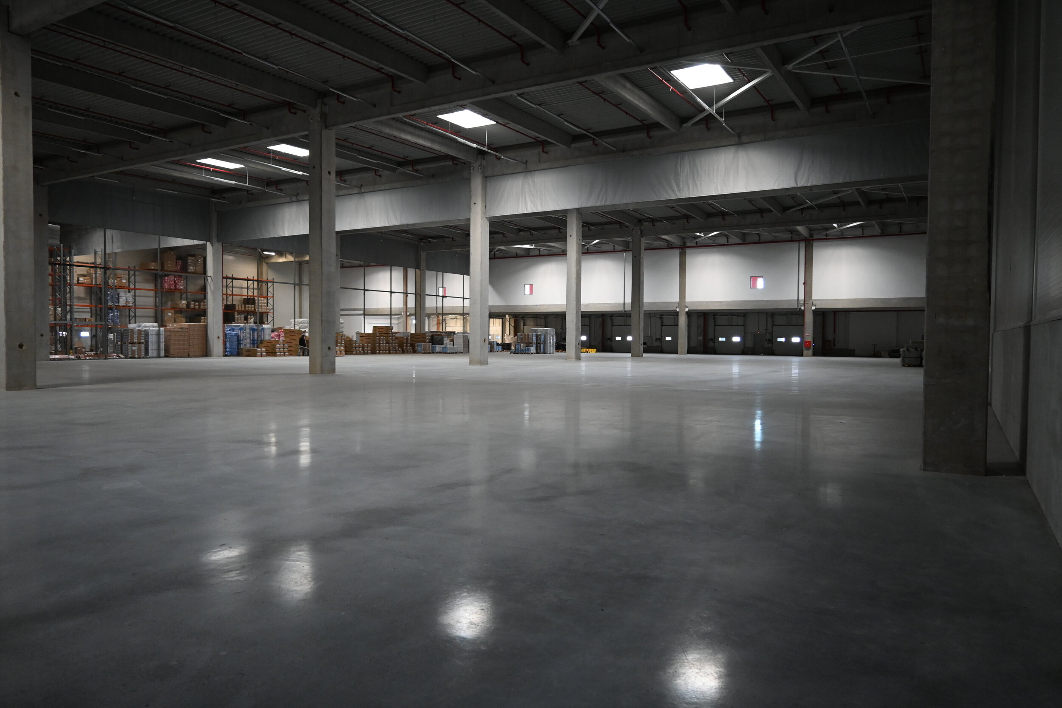
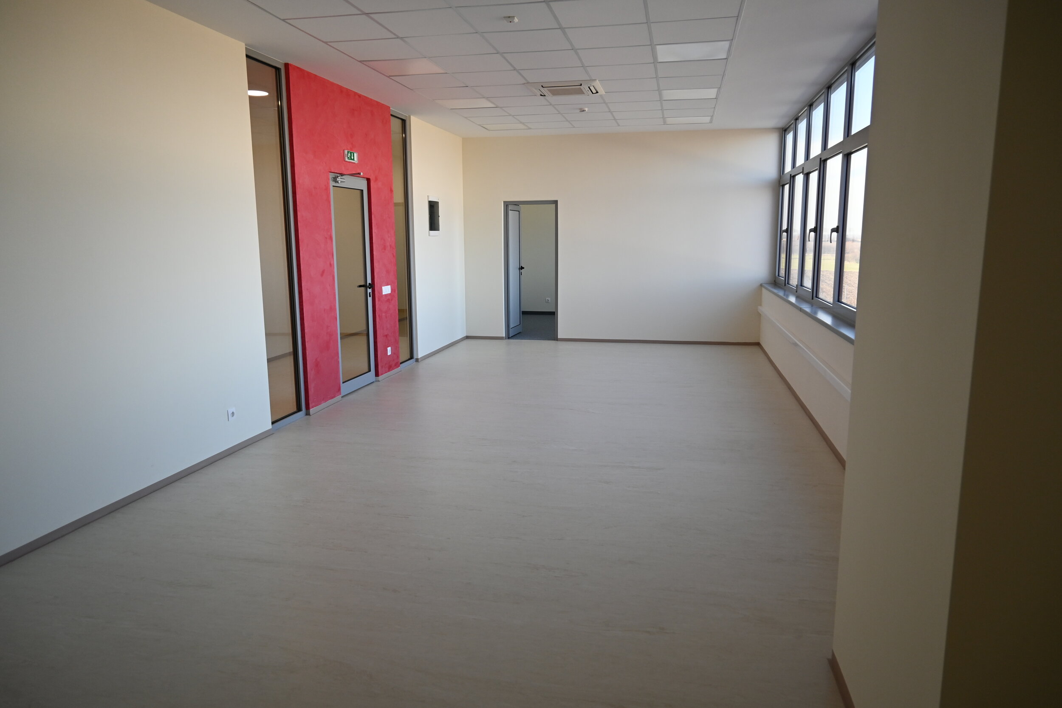
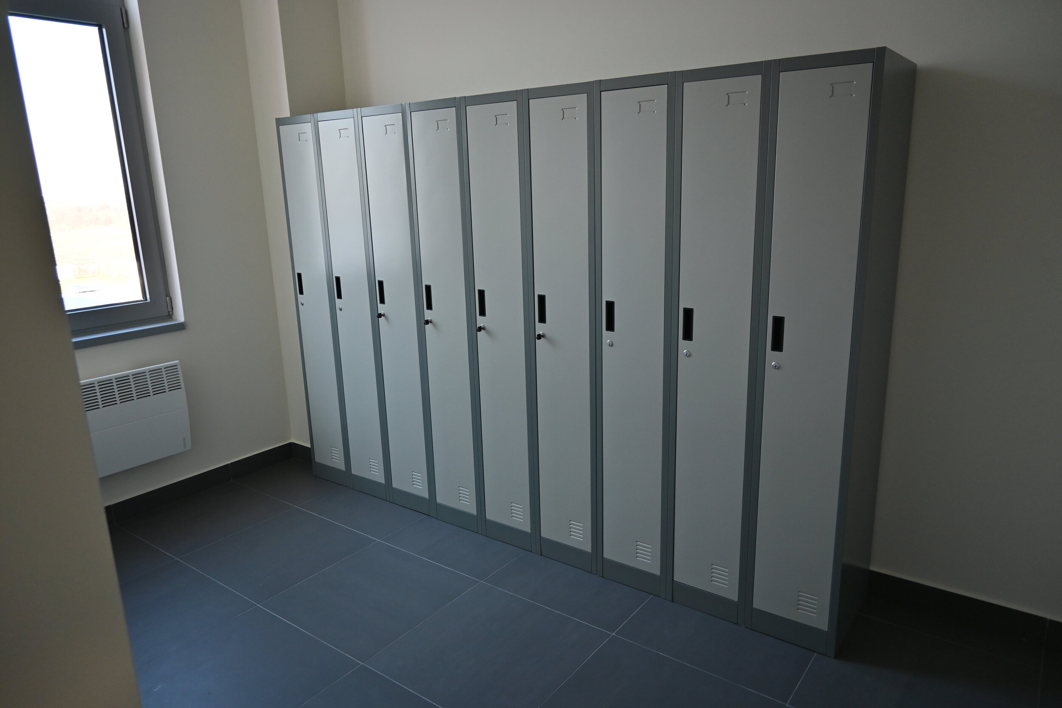
Rent Space
“The company supporting this website (administrator), processes only personal information provided in the current contact form, as it complies with the European legislation in regards to personal data protection legislation (GDPR). Your personal data is collected and further processed only to the extent necessary to give you an answer and for advertising purposes. In regards to personal data processing you have all rights written in the legislation. If you have any further questions in regards personal data protection, please contact us on: +359 2 817 35 12”
”








